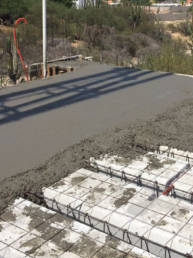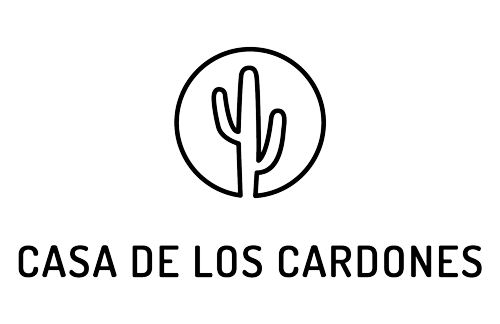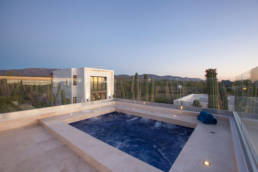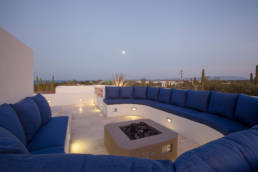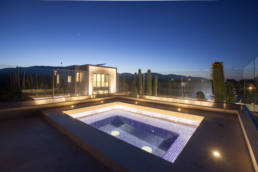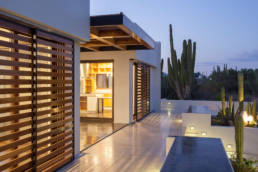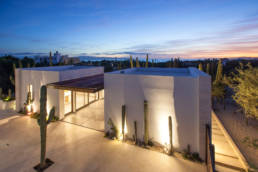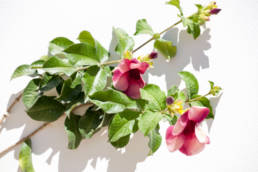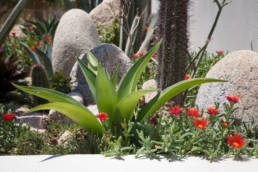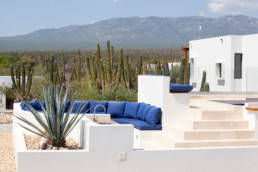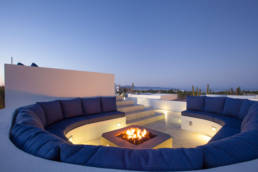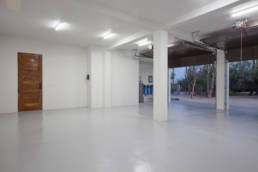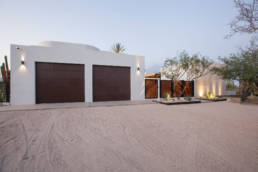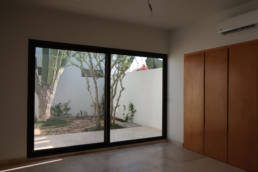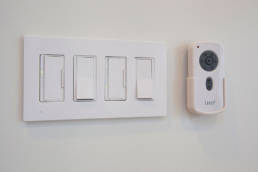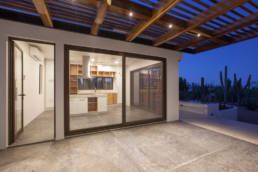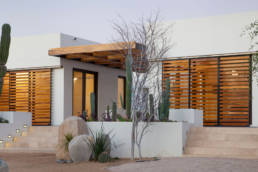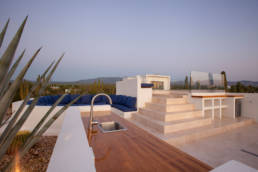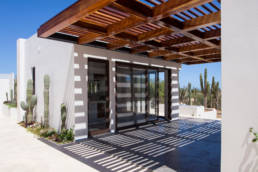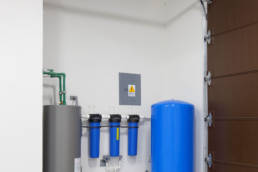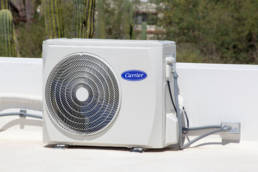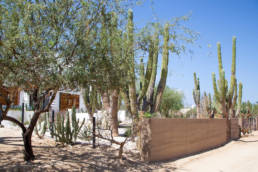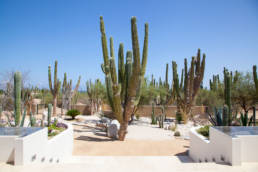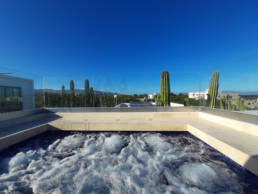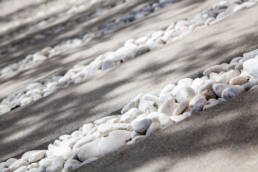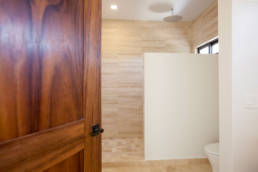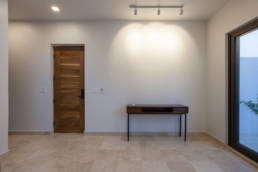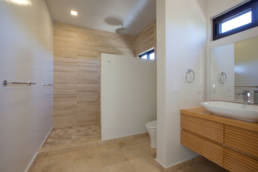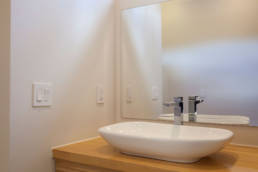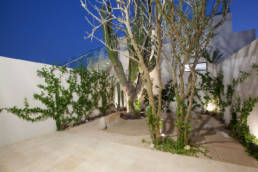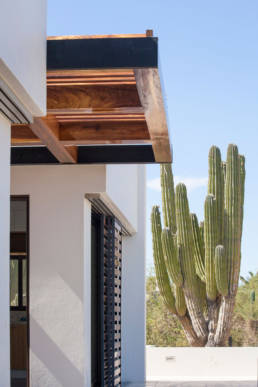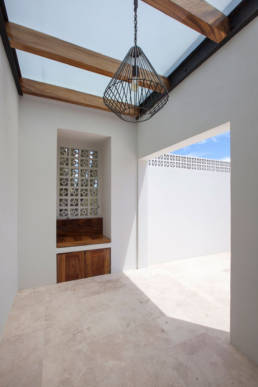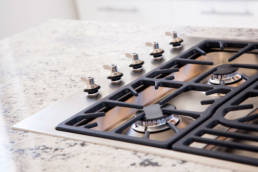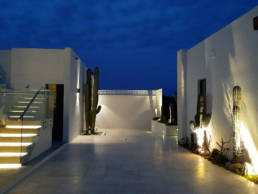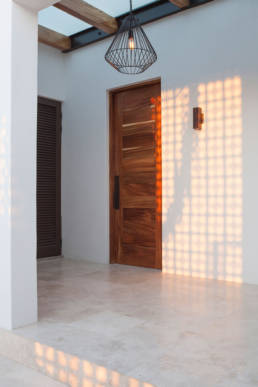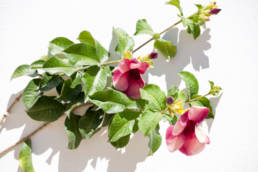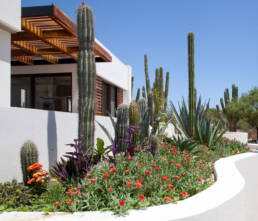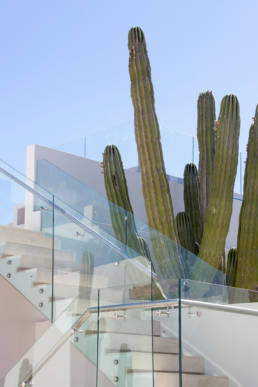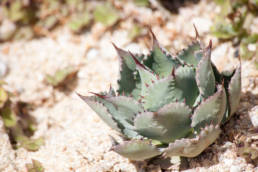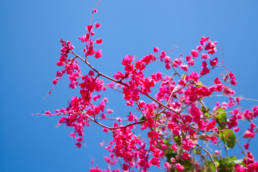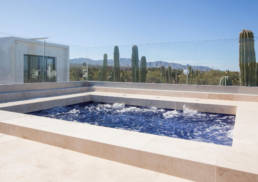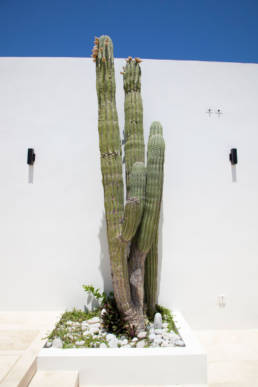Explore the Main House
A collection of four buildings, arranged over the site to maximize indoor-outdoor living and positioned to block wind and provide privacy while remaining open and uninhibited.
The public spaces are organized to the East, towards the Sea of Cortez. A central terrace creates a buffer and access from the main entry to all of the internal spaces. The sleeping spaces are to the West, maximizing privacy and sound-attenuation. Above it all is the rooftop terrace, with a jacuzzi, firepit, and bar.
Together, the Main House provides the ultimate luxury experience. Explore the features below and imagine yourself enjoying this slice of paradise in La Ventana.
Rooftop Jacuzzi
A dual-purpose rooftop Jacuzzi (warm) and Dipping Pool (cool) provides waterside entertainment both day and night. Integrated ambient LED lighting, a WiFi sound system, bar area with sink and refrigerator and spa console are complemented by rich and weather-proof teak wood accents. The Pent-Air spa equipment offers several jet massaging modes, and foot massaging jets. The only one of its kind in La Ventana, this key feature will make every night healthy and relaxing.
Natural Landscapes
Throughout the planning and construction processes, careful efforts have been made to retain the natural desert landscape within the project and integrate it with the built form. No large cardon cactuses were removed in the build – instead the design uses them as elements in the design. Younger, smaller cardones were transplanted during construction, and now live in architectural parts or ‘macetas’ that are integrated into the architecture.
Roof Firepit and Bar
The modern fireplace and seating area provides the perfect place to unwind after a long day on the water. The firepit is remote-controlled and has multiple settings for intensity. Cushions with exterior fabric by Sunbrella provide comfort, and built-in outlets and USB ports allow easy charging and connectivity for a sound system. Recessed, indirect LED lighting adds a warm ambient glow without overpowering the fireplace.
Travertine Floors
Veracruz Travertine is the primary flooring surface at the Main House. This natural stone feels soft underfoot and is cool to the touch, even in the hottest weather. A perfect surface for the central terrace at La Ventana, it allows for comfortable transitions between the different living and sleeping nodes in bare feet.

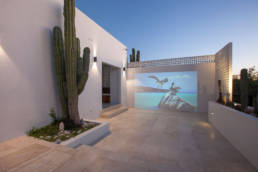
Exterior Living Room and Theatre
Located between the central courtyard and the anteroom to the Master Bedroom suite is the space conceptualized as an exterior living room. Weather-proof outlets, WiFi and plenty of room for seating set the scene for movies and TV to be projected on the North wall. This area is private, yet also feels very connected to the outdoors.
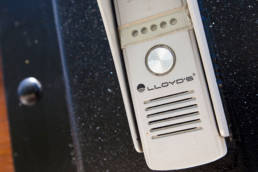
Automated Entry System
A custom Teak hardwood gate provides security at the main entrance. The intercom with camera functions announces visitors at a receiver interface in the kitchen. The automated gate latch mechanism allows one-touch entry for guests.
Hurricane Windows
Laminated glass windows with hurricane resistant film interlayer protects the house from breakage in the event of a storm without using metal panels. Even with major impact, these windows won’t break and will protect the contents of the home from water, theft and other damage. Rest assured your investment is protected with a full hurricane window glazing package. Windows, sliding windows and doors are Euro-style with a factory powder-coated finish for resistance to the marine climate.
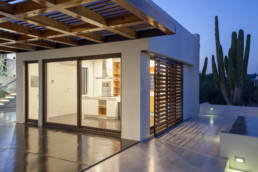
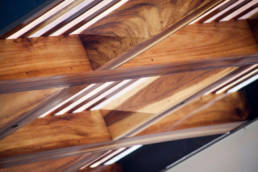
Exterior Wood Finishes
Exterior wood is handcrafted by Thelen Woodworks in La Paz. All concepts on the exterior are parota and teak hardwood, treated with six or more layers of imported Flagship Marine Varnish and high-exposure areas are treated on the top with a two-part epoxy formula.
Master Courtyard
The master courtyard is a private and secluded garden off of the master bedroom. The largest and presumably oldest cardon cactus on the property is located in this garden, along with various other plantings. Jasmines climb up the garden walls creating a ‘living wall’ concept and give off a sweet fragrance. Warm uplighting and oversized sliding glass doors help create the ultimate indoor-outdoor living experience.
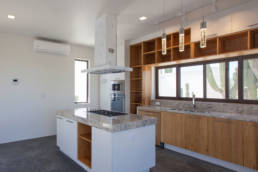
Kitchen and Appliances
A custom modern kitchen with an imported European appliance package sets the scene for nights of cooking and entertaining. Honed granite countertops from Veracruz create a beautiful and functional cooking surface. Rosa Morada hardwood and white epoxy-coated cabinetry provide long-lasting quality and termite resistance. The high-volume extraction hood will keep the air clear even with the windows and doors closed. Wall-to-wall and floor-to ceiling sliding glass panels open up the space to the otdoors.
Master Bathroom
The oversized master bathroom has a jumbo rainhead ceiling mounted for a luxurious showering experience. The light-colored maple vanity and storage niche juxtaposed next tot the dark, rich parota accents create a sophisticated material palette in the bathroom.
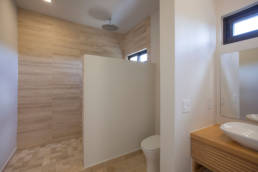
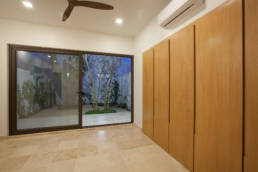
Master Closet
A large built-in closet system made of custom wood includes all the accessories needed for a home away from home. Separate his/hers sides with shelving, drawers and clothes rods provide storage and organization. A large fire-proof safe is bolted to the concrete floor for valuables.
Interior Wood Finishes
The wood finishes at the Main House are a timeless and minimalist combination of traditional Mexican parota, rosa morada, and American maple. Great care has been taken constructing and installing these totally custom pieces that add warmth to the concrete structure.
Lighting and Controls
The Main House has a state-of-the-art, imported lighting package by AspectLED. Recessed ceiling wall fixtures provide most of the light, which is dimmable in most locations. all fixtures are matched at 2700K color temperature for a warm, comfortable ambiance throughout the property.
The house is outfitted with dimmable Lutron switching. USB outlets have been provided throughout the house and GFCI outlets are provided in all wet areas like kitchen and baths. Exterior outlets are GFCI and have weather-proof covers for protection.

PV Solar System
Installation of a PV Solar Array (1.56kW) ensures you’ll be making your own electricity rather than being reliant on CFE. A secured solar credit contract allows for selling excess electricity back to the grid for credits, and is included.
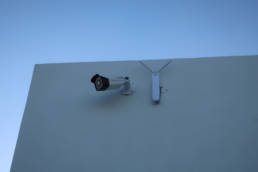
Security System
Security is provided by an array of high-resolution cameras, strategically located to keep your property safe. This system is web-app enabled and you can set the system to record to its 2TB hard drive when it detects motion. You can also control recording from the phone app. WiFi is provided by a network of ‘Access Point’ devices spreading the WiFi signal throughout the site. Internet service is provided by a point-to-point dish system receiving reliable signal from a distribution center in Los Planes.
Stone Finishes
High-quality Veracruz travertine in several formats provides one of the primary finishes at the Main House. As both the floor finish throughout the project and a feature material (as seen in this 1.20m x 2.40m exterior wall), travertine stone plays a big part in the aesthetic and feel at the Main House.
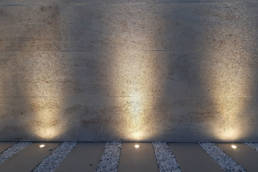
Glass Details
Cantilevered glass guardrails are provided using laminated SPG Hurricane Glass and German C. R. Laurence hardware. These clear guards block wind and maintain a clear line of sight throughout the Main House.

Statistics
Fully-Insulated Construction
The Novidesa brand Insulated Concrete Formwork (ICF) Construction and single-pour reinforced and insulated concrete walls and floors guarantee an R 21 / High STC value insulation on the exterior walls and an R 32 / High STC value on the roof and floors. This single-pour solid concrete wall system with integrated systems is strong and reliable, but it also keeps pests out. There is much less space for ants and rodents in this construction system, which is a problem in regular block and stucco walls.
Area Calculations
- The A/C area of the main house spans over 105m2 (1130 square feet)
- 79m2 (850 square feet) of garage with high ceilings for boat storage
- 33m2 (355 square feet) of covered terraces
- 79m2 (850 square feet) of open roof terrace
- 119m2 (1280 square feet) of open central terrace space
